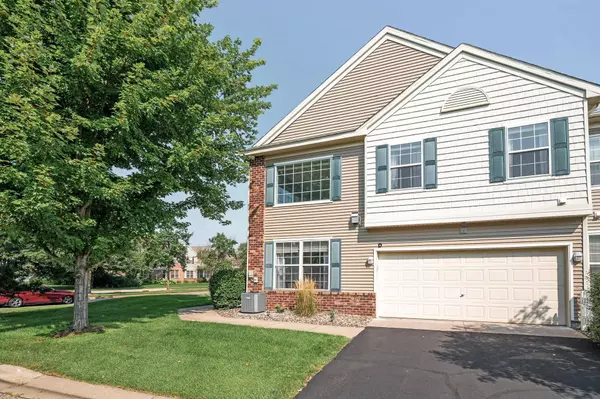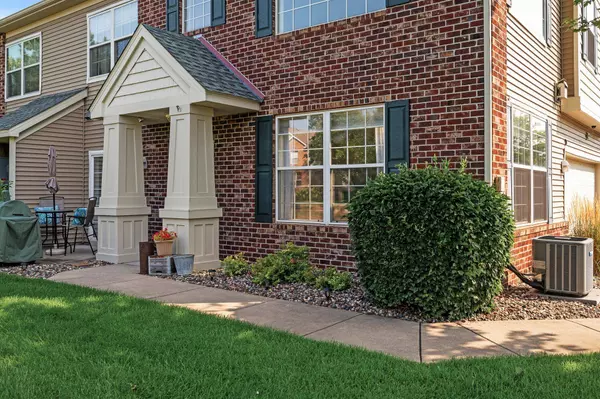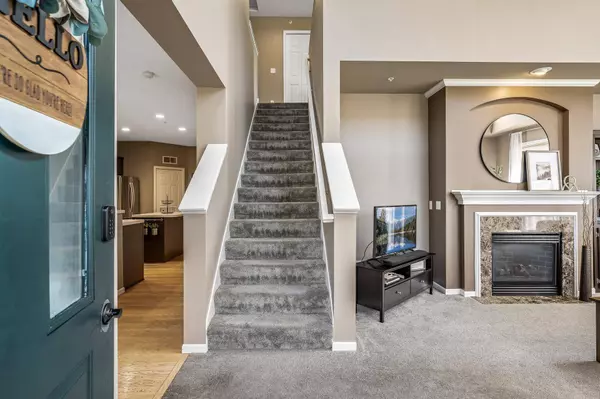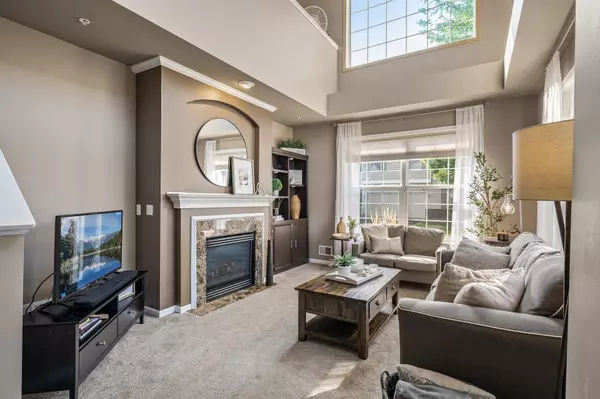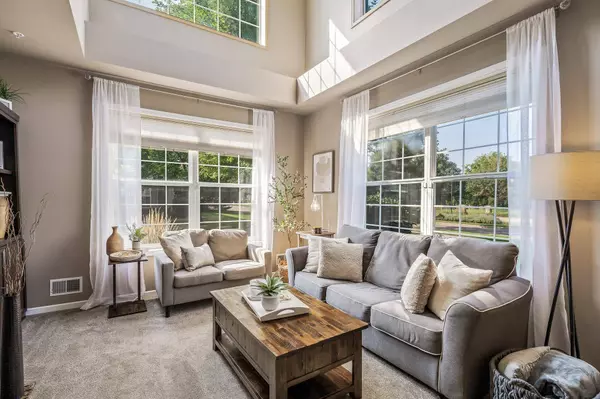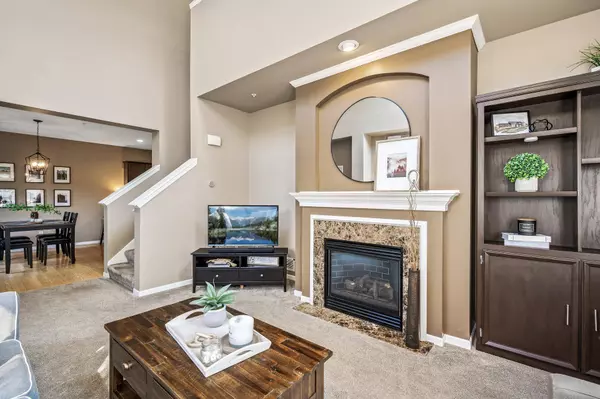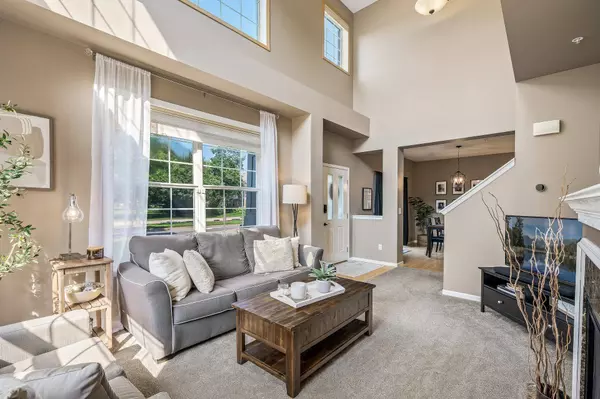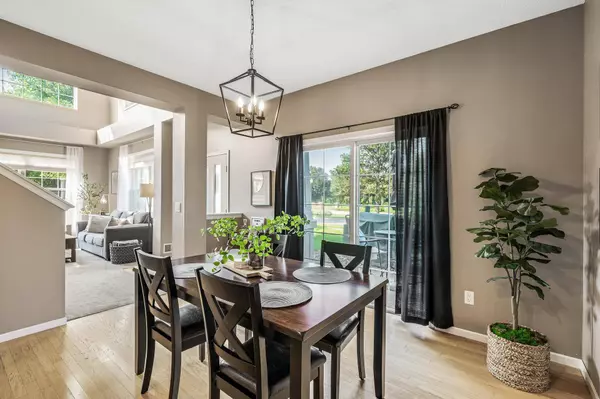
GALLERY
PROPERTY DETAIL
Key Details
Sold Price $300,000
Property Type Townhouse
Sub Type Townhouse Side x Side
Listing Status Sold
Purchase Type For Sale
Square Footage 1, 834 sqft
Price per Sqft $163
Subdivision Cic 115 Wal-Brk Condo
MLS Listing ID 6583732
Bedrooms 2
Full Baths 2
Half Baths 1
HOA Fees $360/mo
Year Built 2002
Annual Tax Amount $2,536
Tax Year 2024
Lot Size 1,306 Sqft
Property Sub-Type Townhouse Side x Side
Location
State MN
County Anoka
Zoning Residential-Multi-Family
Rooms
Family Room Amusement/Party Room, Club House, Community Room, Exercise Room, Play Area
Dining Room Breakfast Area, Informal Dining Room
Building
Lot Description Corner Lot, Many Trees
Story Two
Foundation 900
Sewer City Sewer/Connected
Water City Water/Connected
Structure Type Brick/Stone,Vinyl Siding
New Construction false
Interior
Heating Forced Air
Cooling Central Air
Fireplaces Number 1
Fireplaces Type Gas, Living Room
Exterior
Parking Features Attached Garage, Asphalt, Garage Door Opener, Insulated Garage
Garage Spaces 2.0
Fence None
Pool Below Ground, Heated, Outdoor Pool, Shared
Roof Type Age 8 Years or Less,Asphalt,Pitched
Schools
School District Anoka-Hennepin
CONTACT


