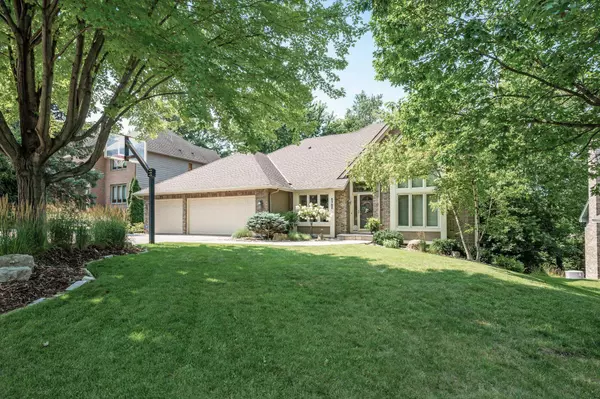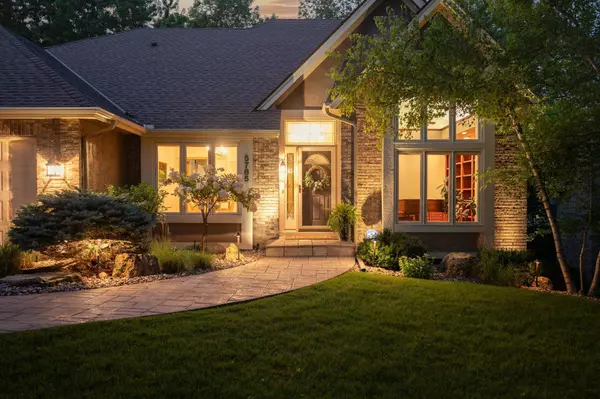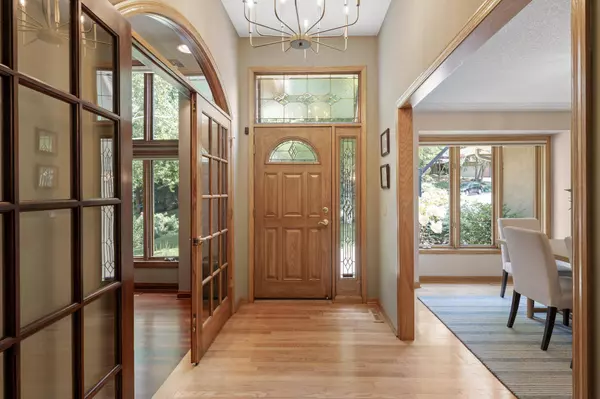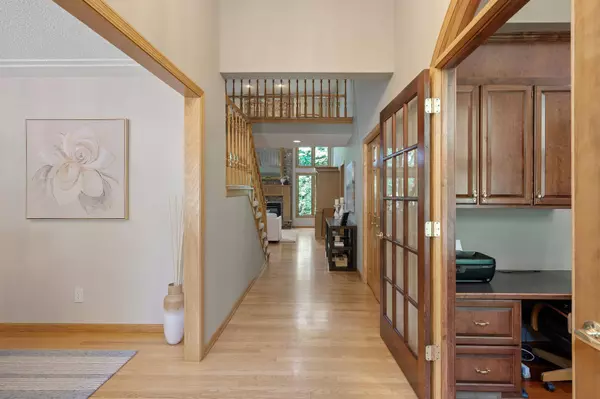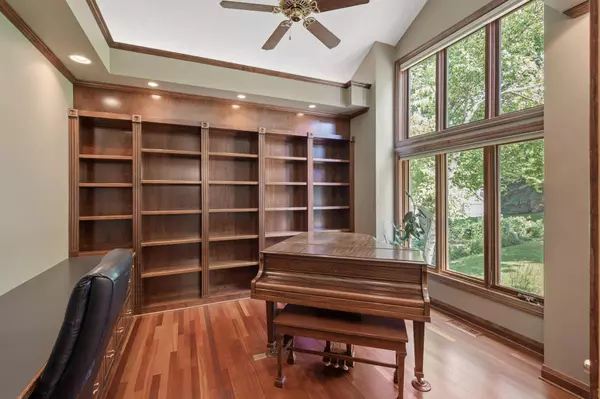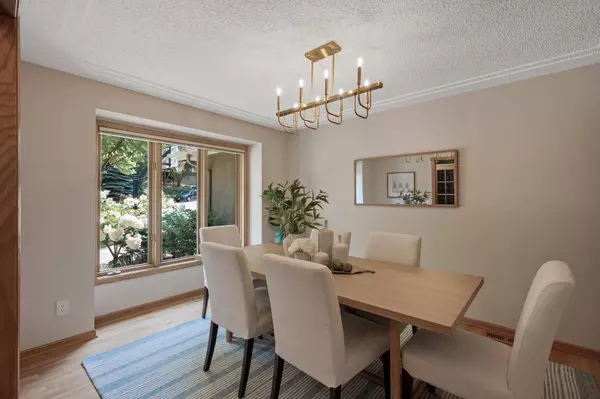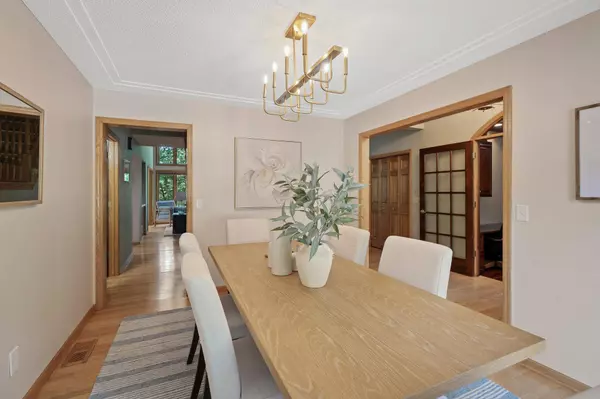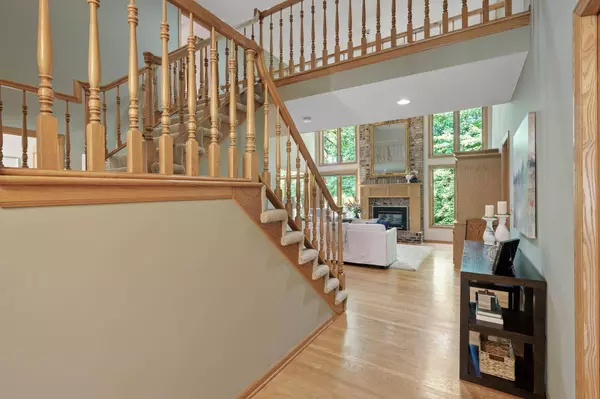
GALLERY
PROPERTY DETAIL
Key Details
Sold Price $650,000
Property Type Single Family Home
Sub Type Single Family Residence
Listing Status Sold
Purchase Type For Sale
Square Footage 3, 990 sqft
Price per Sqft $162
MLS Listing ID 6563884
Bedrooms 5
Full Baths 2
Half Baths 1
Three Quarter Bath 2
Year Built 1990
Annual Tax Amount $6,590
Tax Year 2023
Lot Size 10,890 Sqft
Property Sub-Type Single Family Residence
Location
State MN
County Hennepin
Zoning Residential-Single Family
Rooms
Family Room Other
Dining Room Breakfast Area, Separate/Formal Dining Room
Building
Story Two
Foundation 1789
Sewer City Sewer/Connected
Water City Water/Connected
Structure Type Brick/Stone,Stucco,Wood Siding
New Construction false
Interior
Heating Forced Air
Cooling Central Air, Zoned
Fireplaces Number 3
Fireplaces Type Amusement Room, Family Room, Gas, Living Room, Stone, Wood Burning
Exterior
Parking Features Attached Garage, Garage Door Opener
Garage Spaces 3.0
Roof Type Age Over 8 Years
Schools
School District Osseo
CONTACT


